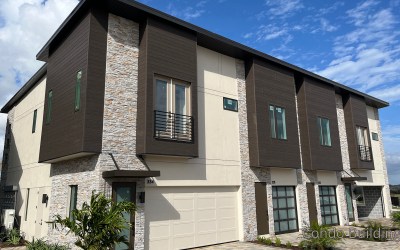


CIRCUIT CONDOS
Circuit Florida’s master site plan includes 75 onsite townhome-style, luxury residential condominiums within 13 separate condo buildings, including some with elevated track or lake views. With the exception of the Monaco floor plan, all units are luxuriously designed featuring conditioned garage space (with high ceilings) on the first floor and an upstairs living area on the second floor. Condos range in size from 863 SF to 4,045 SF, with the garage space ranging from 1 to 9 cars on the ground (or more with lifts). Condo ownership allows members to not only store their cars onsite in their own private and secure garages, but the condos are approved as a residential use with permitted overnight stays. All 13 condo buildings are located behind Circuit Florida’s 24/7 security gate for increased safety. Overnight manned security is also planned.
With the exception of only the Monaco floor plan, all condos are sold in a fully finished condition, including luxury, upscale finishes as the standard design. There are six floor plans and numerous plan variations to choose from. Five of the six plans include a designer kitchen, upgraded bathroom with tile shower, an open entertaining/living room and depending on the floor plan, a studio, 1 or 2 bedrooms. The Monaco plan is the exception in that it’s non-residential, features a wide open, air conditioned garage with 22 foot high bays, capable of both car lifts and a mezzanine above. It’s perfect for the member who lives close by and solely seeks a man cave type garage condo without the need for overnight stays.
CONDO FLOOR PLANS
(red font is clickable)
- Premier Trackside Units
- Two Bedroom/Two Bathroom
- 6 or 9 Car Garages (more w/ lifts)
- Second Floor Deck
- 2,837-4,049 SF
- One & Two Bedroom Plans
- 4-Car Garage (more w/ lifts)
- Second Floor Deck
- Trackside Units Available
- 2,198-2,227 SF
- One Bedroom/One Bathroom
- 2-Car Garage (more w/ lifts)
- Trackside Units Available
- 1,359-1,403 SF
- Two Bedroom/Two Bathroom
- Oversized 2-Car Garage (more w/ lifts)
- Pool View, Extended Driveway
- Only 1 Sonoma Unit Remains
- 1,817 SF
- Non-Residential Car Condo
- 2 & 4 Car Garage Variations
- 22 FT High Open Space
- 592-992 SF
- All garage space is noted as floor space (can double car storage space by use of car lifts)
- All units fully built out and ready for furniture (except the Monaco plan)












